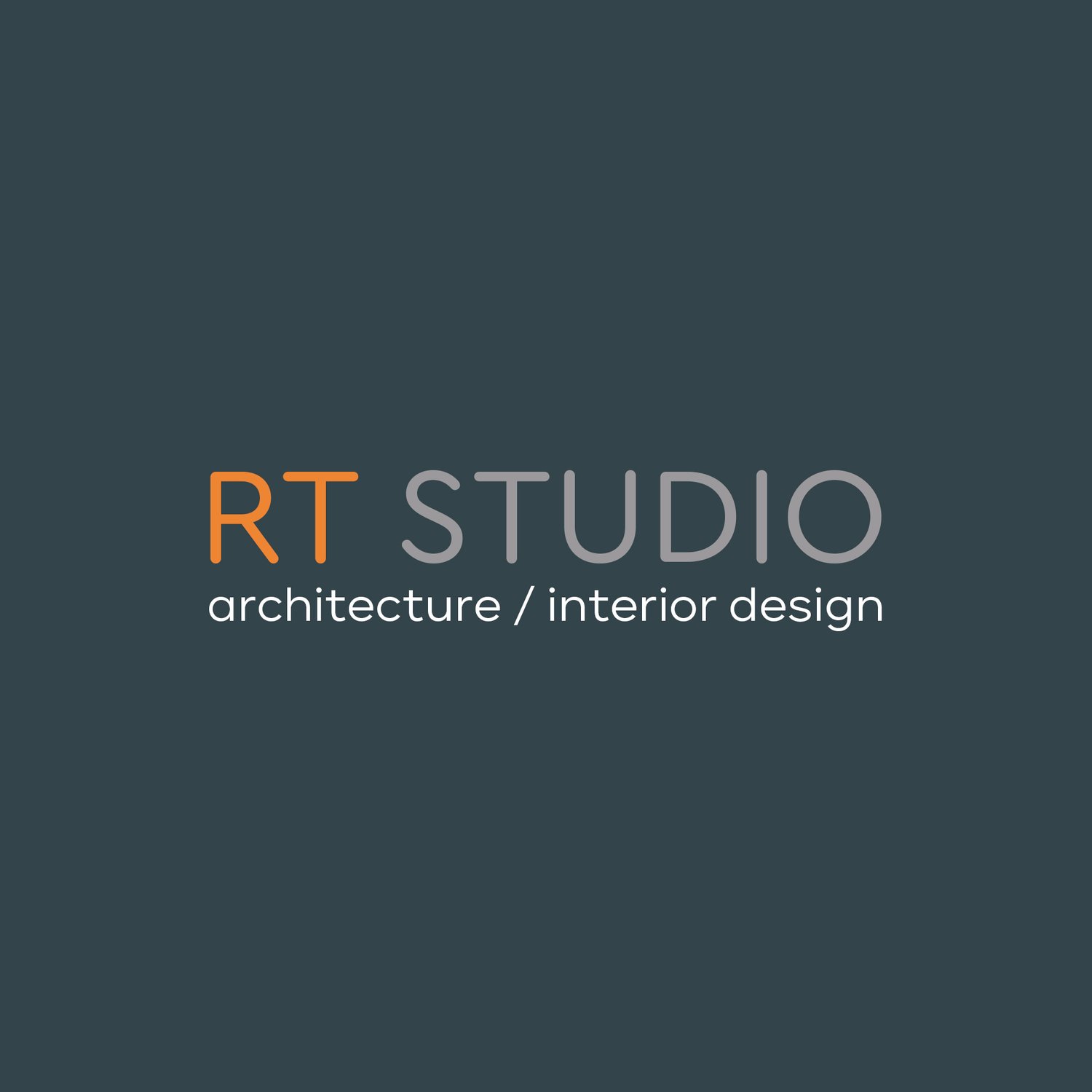Washington Ct House
TYPE OF PROJECT: NEW HOME
LOCATION: ALEXANDRIA, VA
Our client expressed the desire for a mid-century styled new home suited for multi-generational living.
The house was to accommodate him, his wife, his elder son, and his daughter along with his grandson.
Despite the complexity of the requirements, RT Studio aimed for a unified look, ensuring that every family group had their own distinct space while maintaining a cohesive overall design.
Additionally, the flexibility of the design allowed for the potential rental of one or two separate units in the future, should the son and daughter move out.
Positioned in a peaceful cul-de-sac, the house was designed to offer numerous access points to the outdoors.
The backyard of the house can be entered from the front of the property without going inside the house, which is a perfect setup for entertaining.
The exterior materials used on this project were: Painted Fiber Cement panels in different setups and wood cladding. The house underwent a complete update, featuring new siding and the integration of sustainable materials. This not only contributes to the property's eco-friendly footprint but also elevates its curb appeal, making a positive impression from the moment one approaches.
In conclusion, the owner's foresight in investing in this prime location was met with a transformative collaboration with RT Studio. The addition of a second floor, thoughtful amenities, and the infusion of contemporary design elements have turned a once overlooked property into a showcase of modern living. With its beautiful central staircase, modern kitchen, versatile entertainment spaces, and harmonious connection to the outdoors, this renovated house now stands as a testament to the seamless fusion of functionality, aesthetics, and market appeal.
EXTERIOR VIEW
EXTERIOR VIEW
EXTERIOR VIEW
EXTERIOR VIEW
EXTERIOR VIEW
EXTERIOR VIEW








